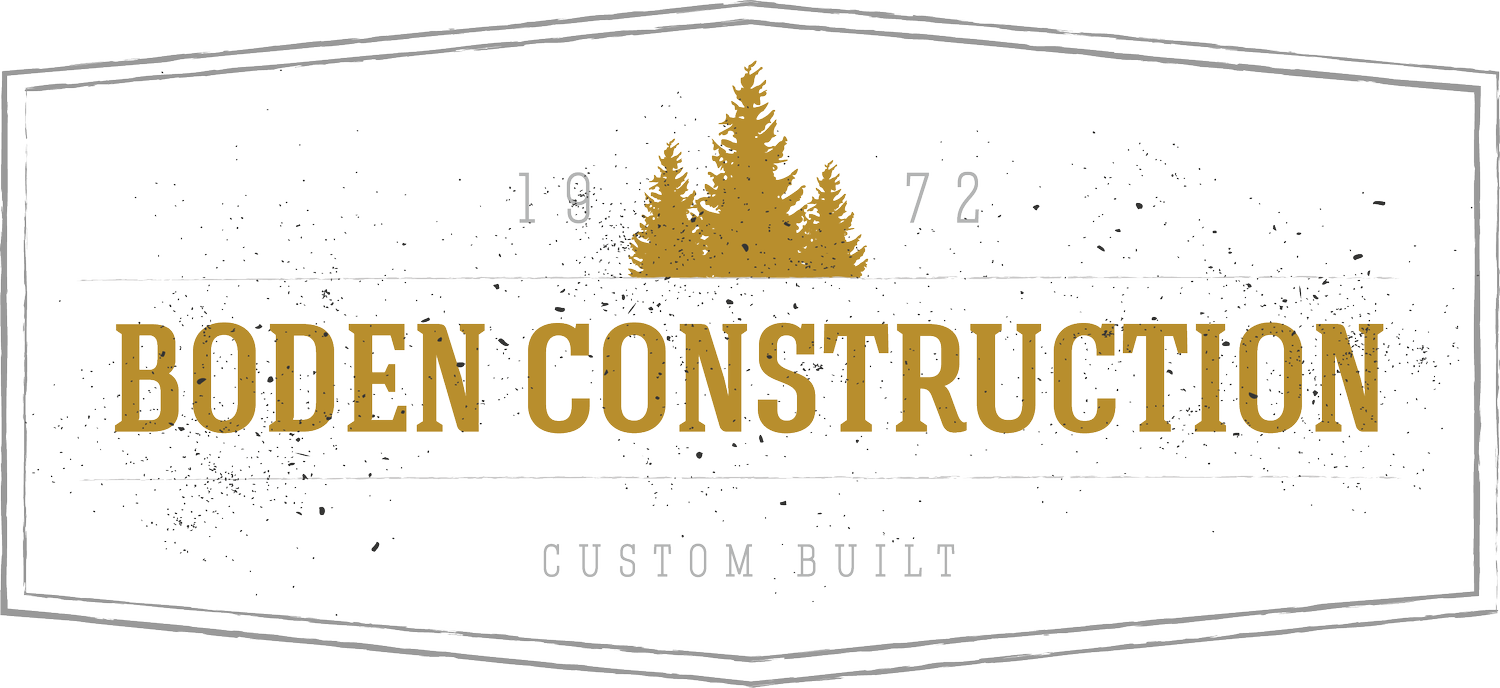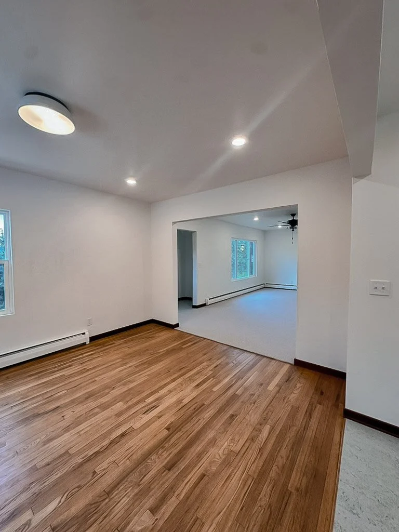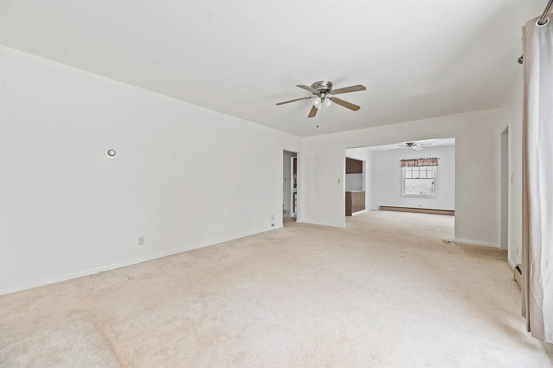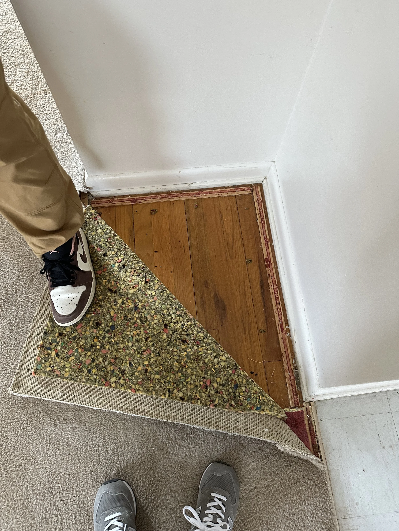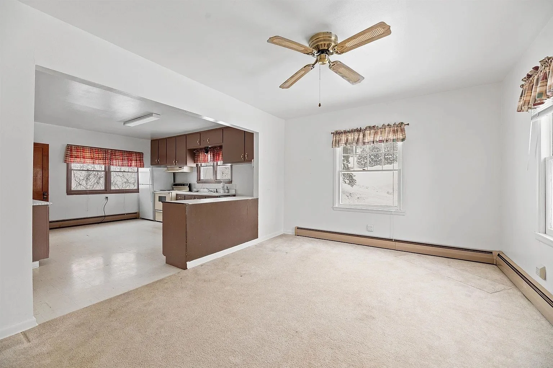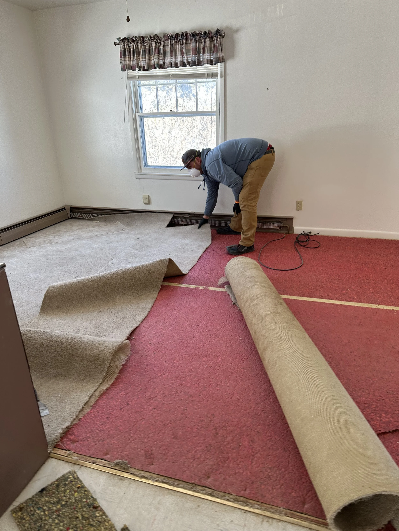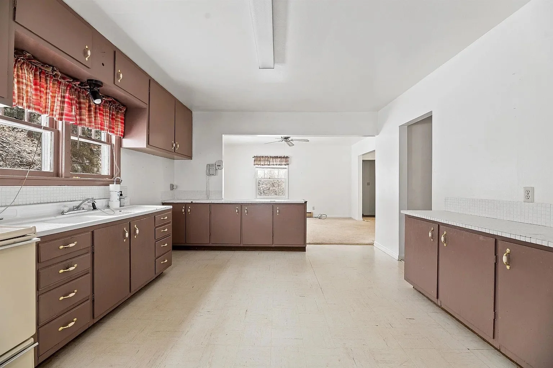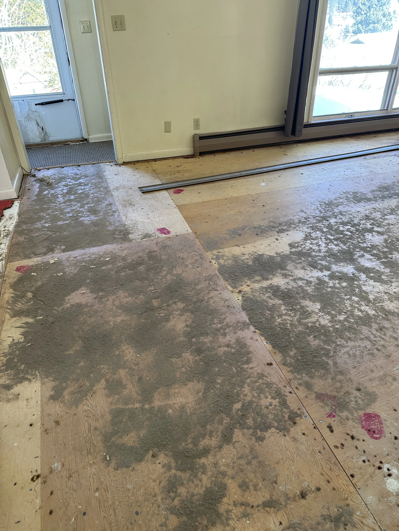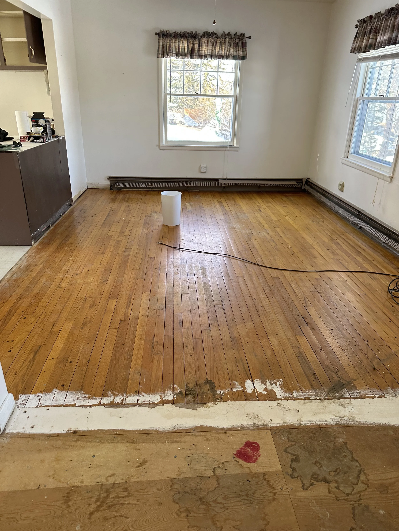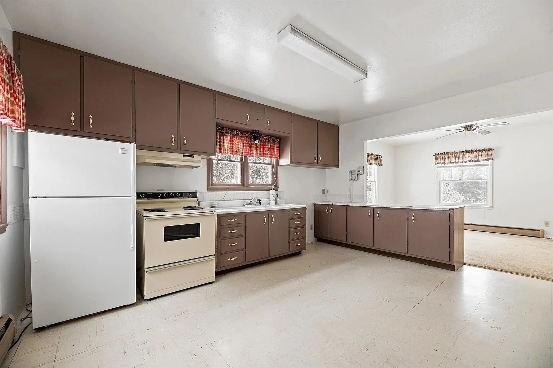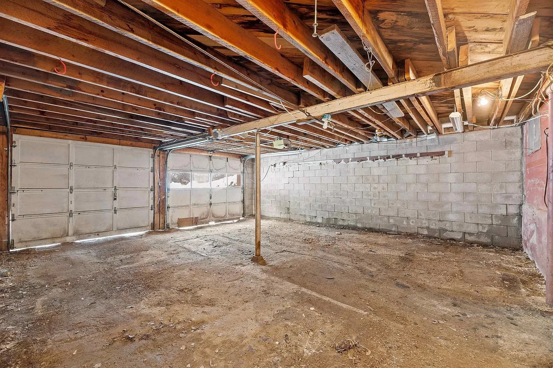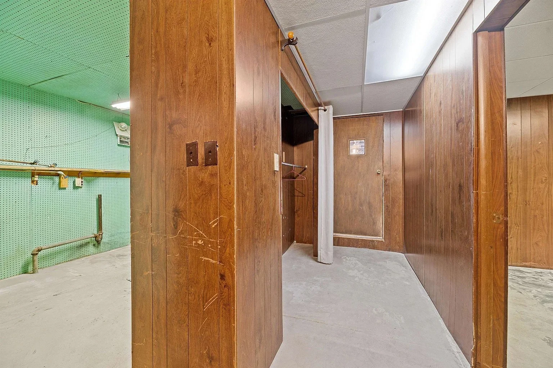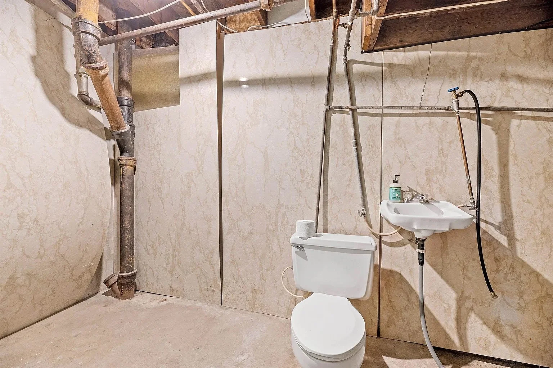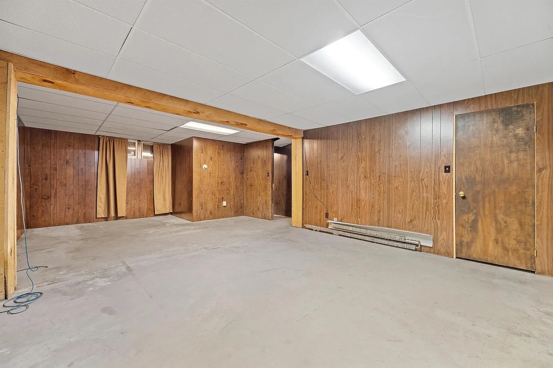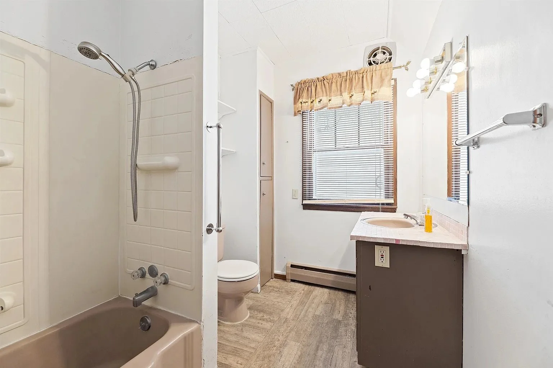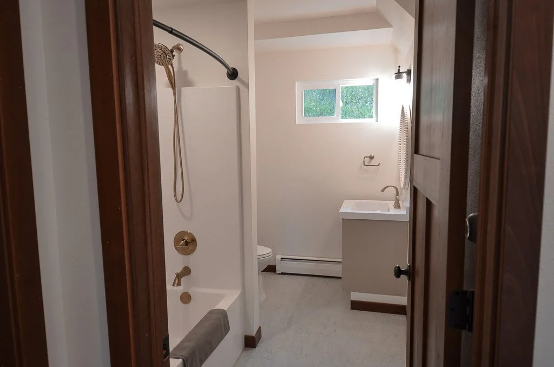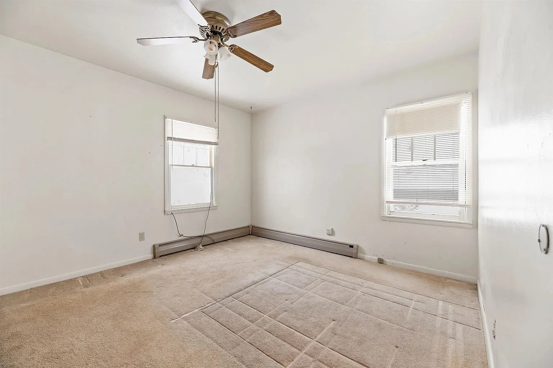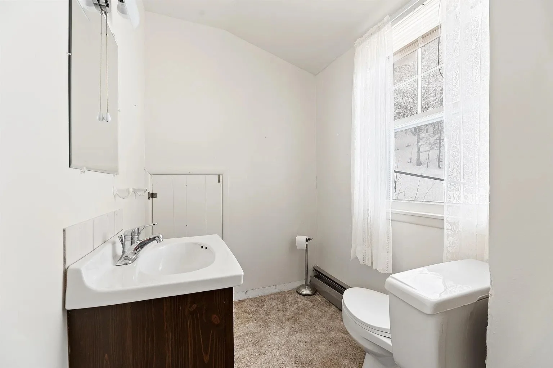109 3rd St. Lead, SD
$535,000*
This isn’t a home listing. I don’t like them. Trying to hide costs to maximize profits. This is a story. About a house we bought and realized we didn’t need, but in which we did what we thought was best, as good stewards, to prepare it for someone else. The intent might be to sell you a home, but instead of persuading you, I’ll just tell you the story.
Once upon a time in 2023 we thought we wanted a ski cabin. Near Terry, but not on the mountain or in the fancy schmancy area, because I like to be in town while everyone else skis, so somewhere in between. And we found an older, cute fixer-upper on a nice lot with a yard and off street parking. Decent bones. And we thought we’d remodel it. And keep it.
Buuttt… you know. Spending 6 months living out of duffle bags taught us a few things. Amongst them is the fact that we don’t need more. Of anything. Including another space to maintain. So we decided to fix it up and hopefully create a decent house for a family.
And we learned something in the process: we are not remodelers. It isn’t in us to throw lipstick on a pig. Neither is buying the absolute cheapest things to put in a house. So we likely over did it, stripped it down to the studs and sunk more money into it than you can recoup in a soft market—a full gut, but we had a choice between doing it right and doing it to maximize profit. And I know what they say about maximizing profits, but we couldn’t, in good conscience, sell this to a family not knowing what was in the walls after years of accumulation. So here it is. A house we attempted to remodel, which essentially meant replacing everything, in order to provide a good home for somebody. A house Adam built, once again, with his own two hands. One that we could feel confident passing along to someone else.
We pulled the carpet throughout and Adam restored the OG hardwood in the dining area and down the hall to the main floor bedroom. We put new wool carpet in the living room and replaced all light fixtures, added cans for light, and ceiling fans. There is also new wood trim and doors throughout.
There is a new chandelier enroute for the dining area, since the pictures we have installed the hardware on the kitchen cabinets and also a glass shower door in the upstairs master bath—will update pix as Adam finishes the punch list. :)
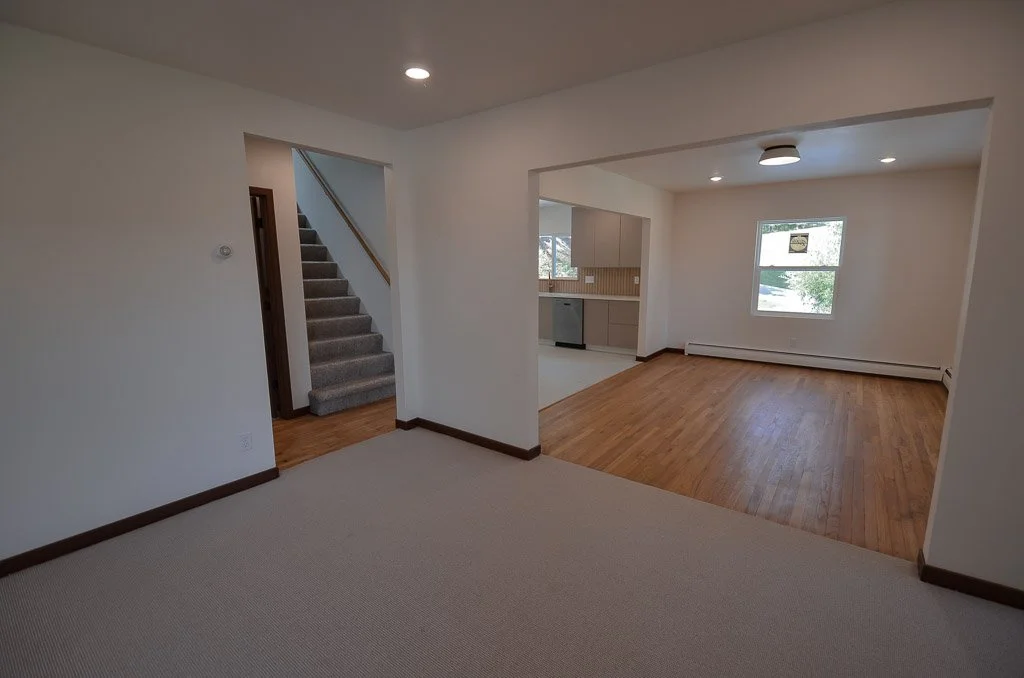
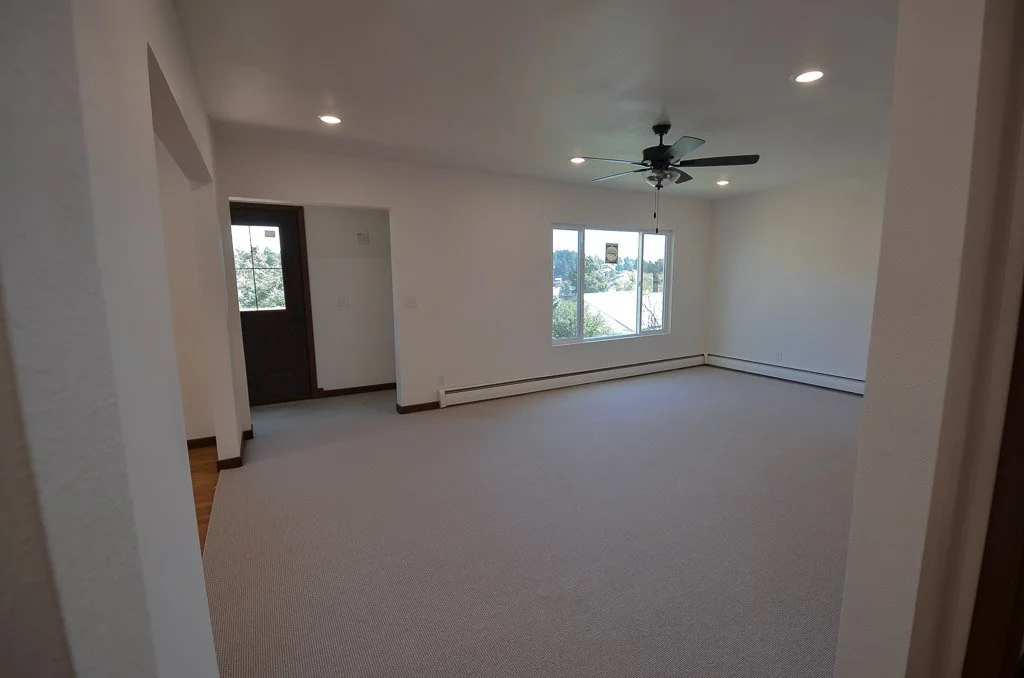
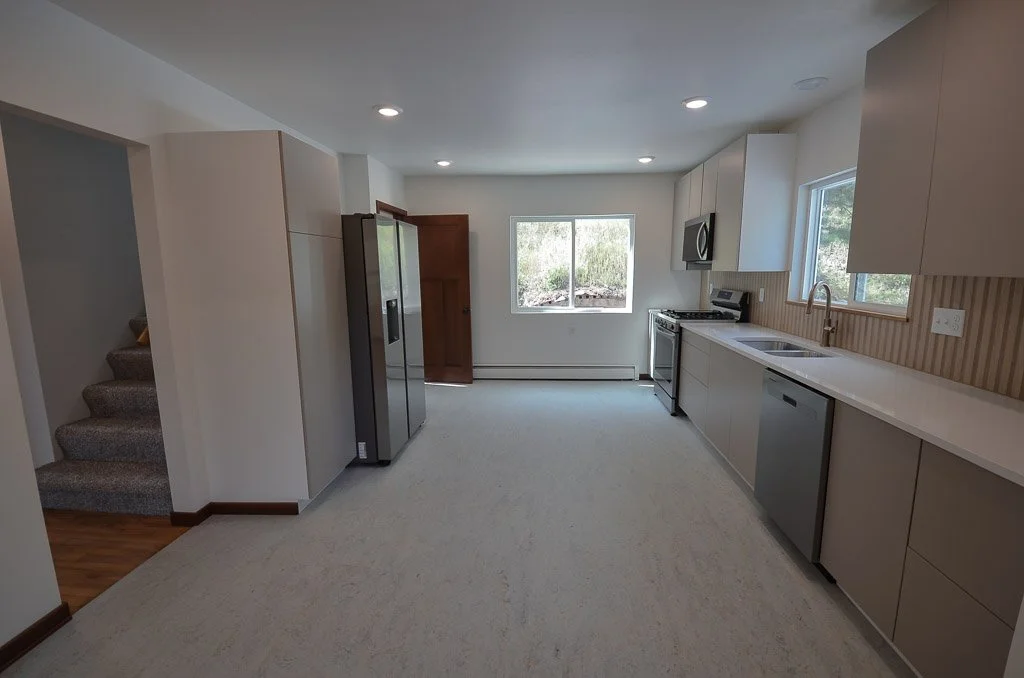
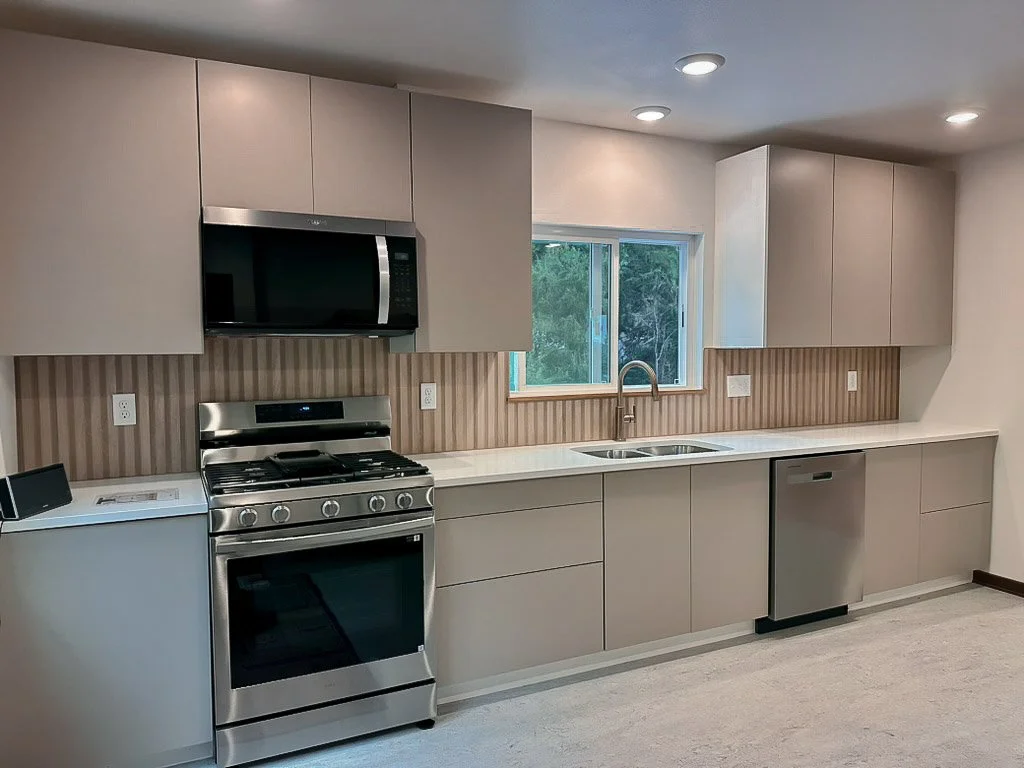
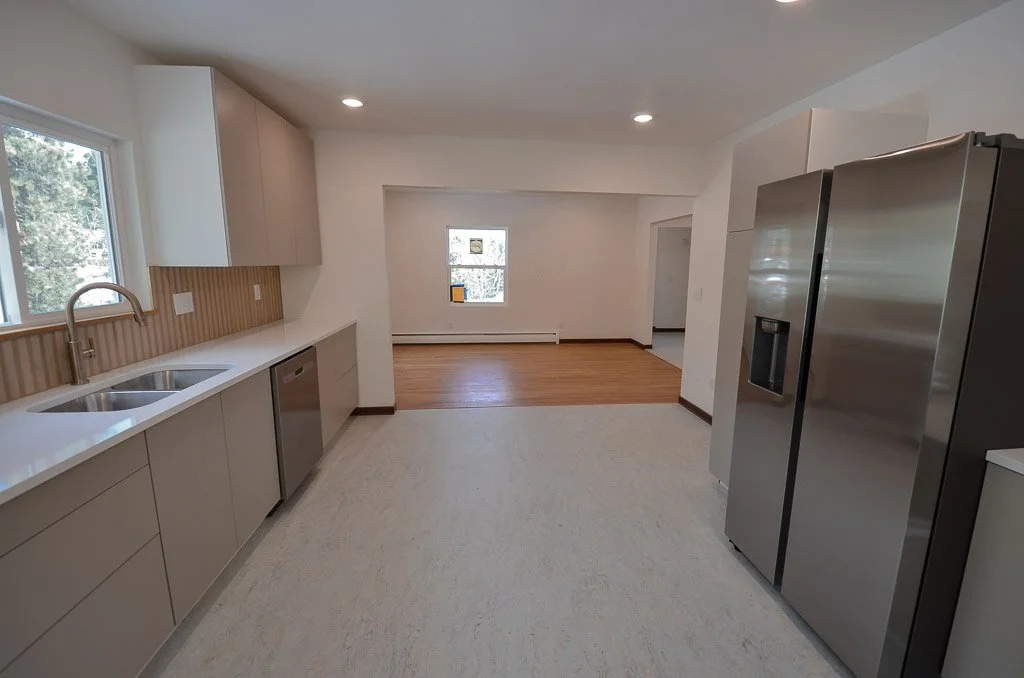
Adam opened up the kitchen to dining space. He installed marmoleum click tile and dude, you cannot see the seams. It’s so cool, in a vintage blueish neutral. If you’re looking for flooring—highly recommend. We could have gone with a safer, more boring neutral, but it gave a bit of a vintage vibe and we wanted to stick to simplicity, plus we played it pretty safe throughout the rest of the house.
Building natural is important to us and not in a way I say it just to sell a house, but because it is important when I build my own houses. I don’t like off gassing. I worry about every product. I have always been sensitive, blame it on growing up in a cloud of cigarette smoke in a different time and place, but my body notices repeated exposure to things it shouldn’t be, so I don’t think off gassing and chemicals in houses are good for anyone. Regardless, if you’re sensitive or not, my barometer is just lower, so we’re always looking for the cleanest materials to use in our houses. To those ends we avoided lvp, because as far as I am concerned the jury is still out on the off gassing (depending on brand, etc.), we used VOC free paint and the floors are finished with rubio monocoat. It’s our favorite stain, we’ve used it for years on just about everything from our own floors to exterior siding, and there are none of the fumes of varnish or other finishes.
Obviously, we added new appliances and backsplash. And for the cabinets Adam installed our current favorites: Ikea. They’re cost effective and also look great. The catch? They come in absolute pieces and take forever to assemble, but they have contemporary finishes for a fraction of designers and the colors seem to be updated and more on point than most other comparable cabinets available to us in SD and we tried as hard as possible to stay away from grays. We wanted taupe, browns, neutrals; a soft easy palette that is both warm and neutral enough anyone could make it work.
The main floor bathroom has the same marmoleum as the kitchen. New vanity, mirror, tub, toilet, fixtures in champagne. The bedroom has the prettiest refinished wood floor. New trim and closet doors of course.
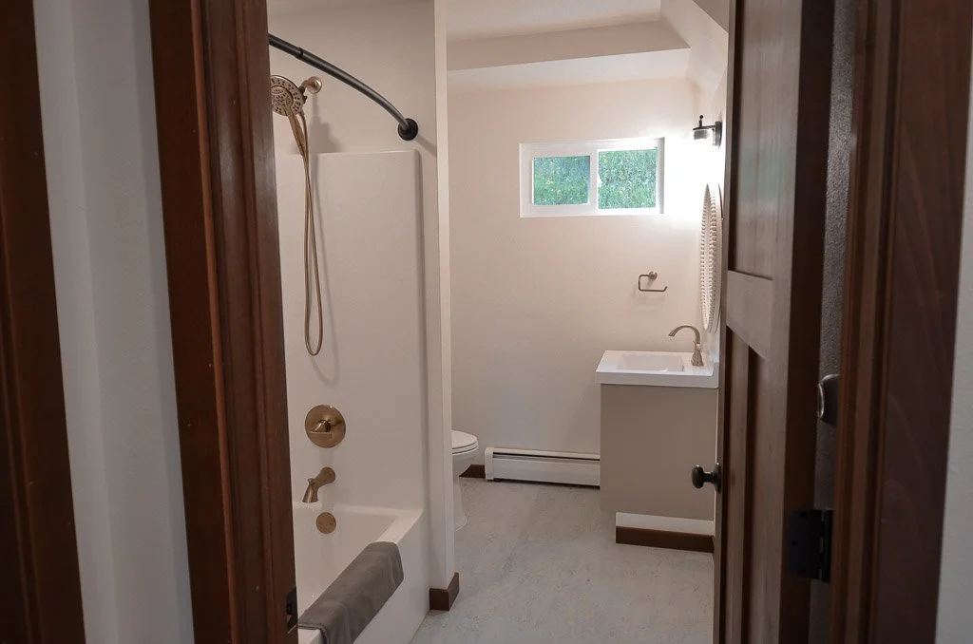
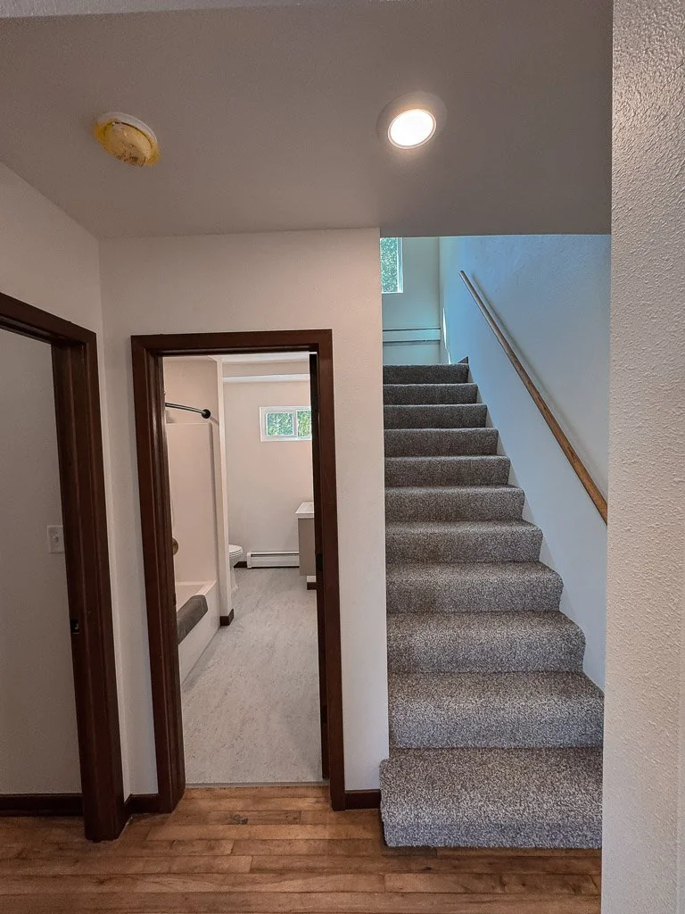
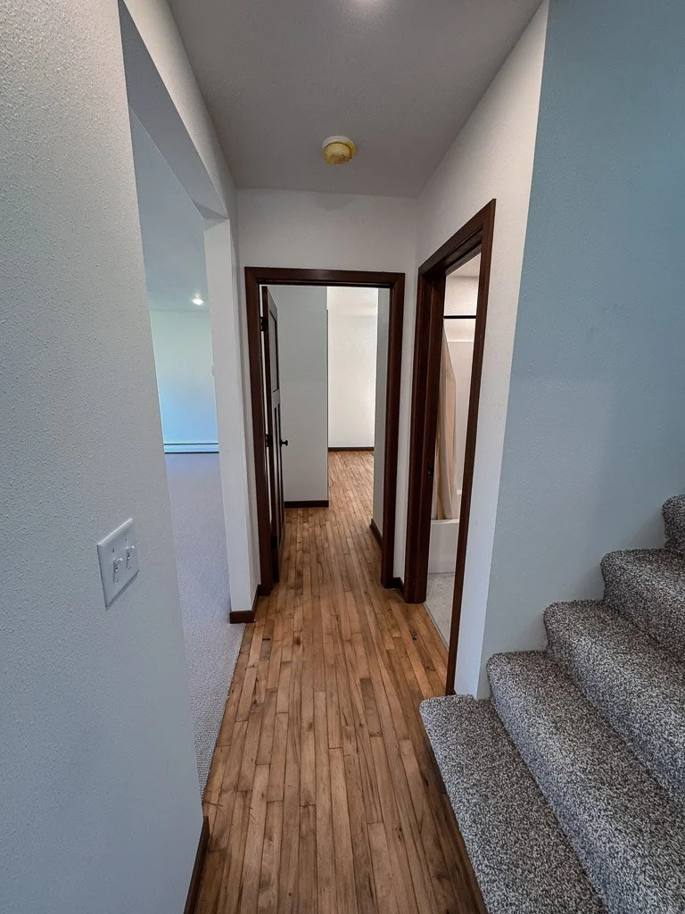
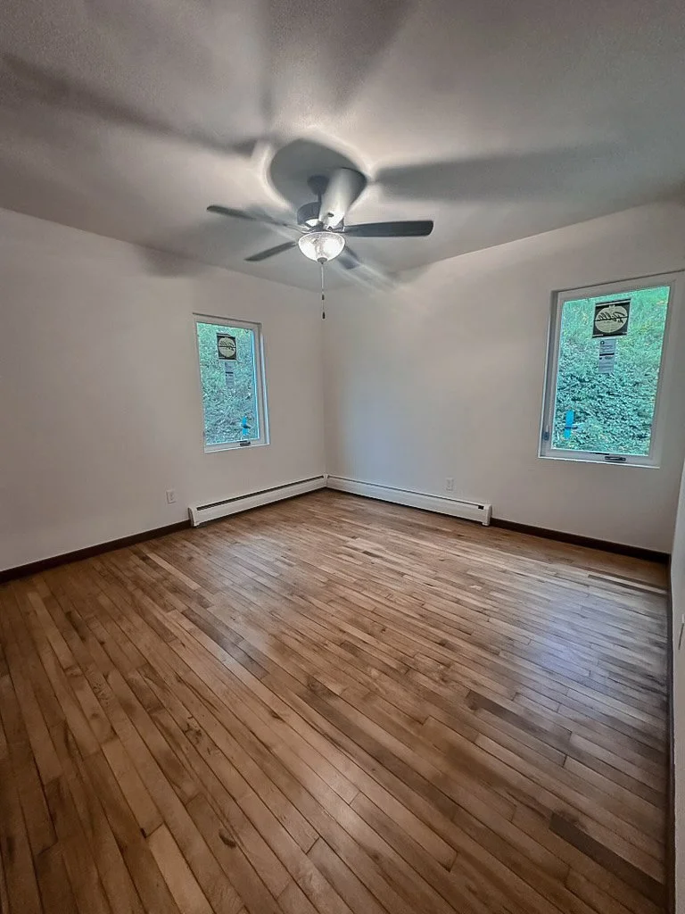
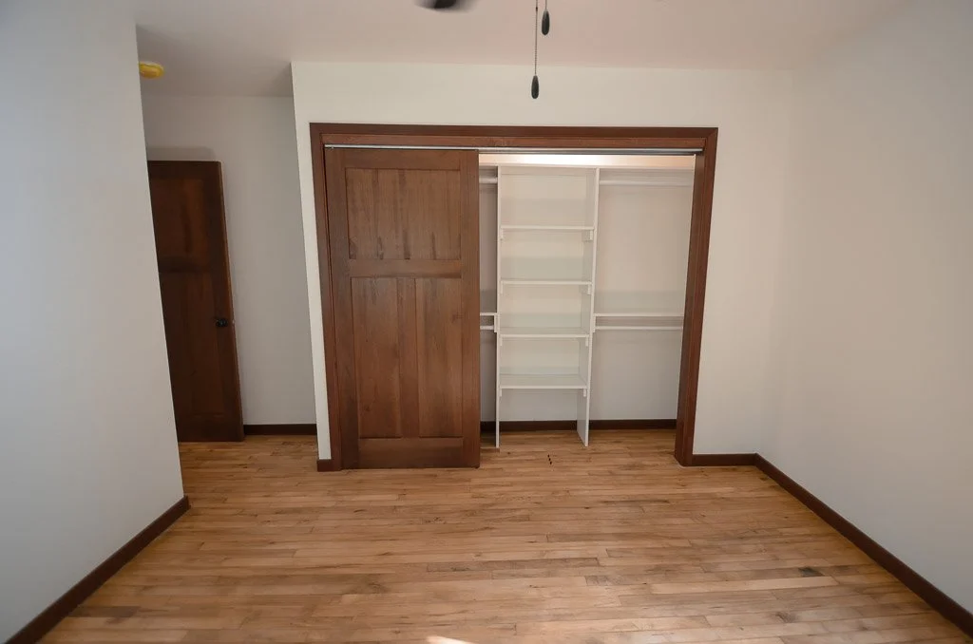
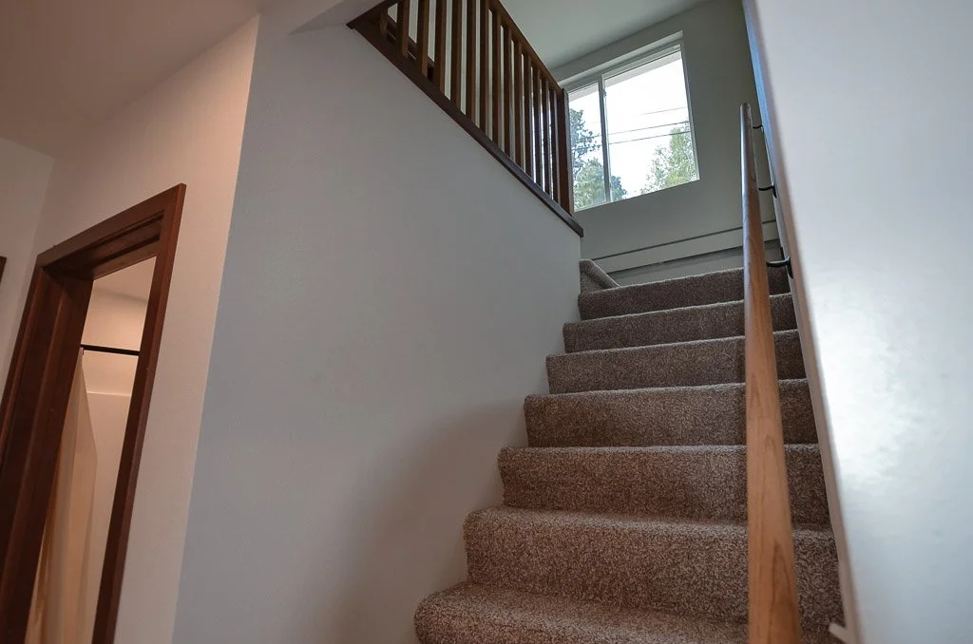
Heading up the stairs the bathroom is on the right. Originally, this was a cramped space, but we took down some walls around the stairs and added an open oak railing to make the space feel more open. We also added a shower to the bathroom and an entry from the master bedroom. It is the only bathroom upstairs, which is a bummer with the additional bedroom and office, but I had already tapped out Adam’s budget, so another bathroom wasn’t in the cards.
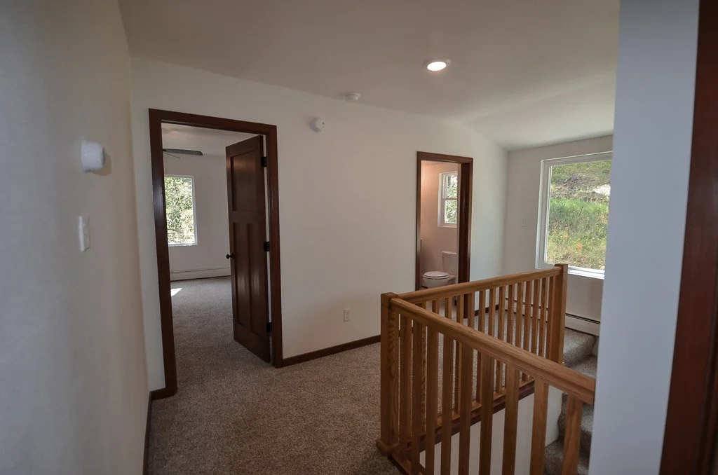
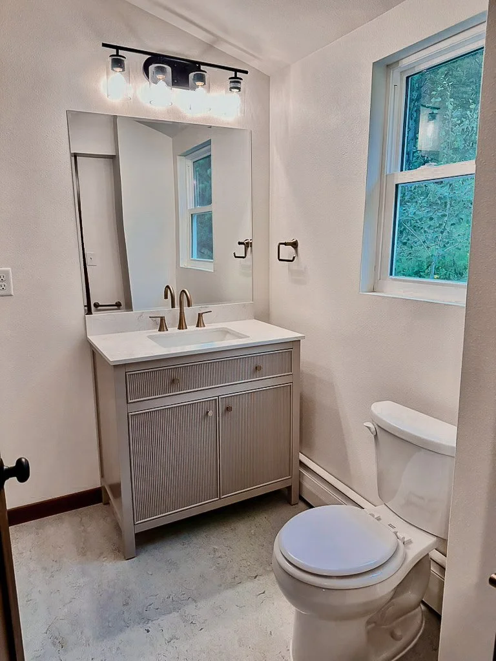
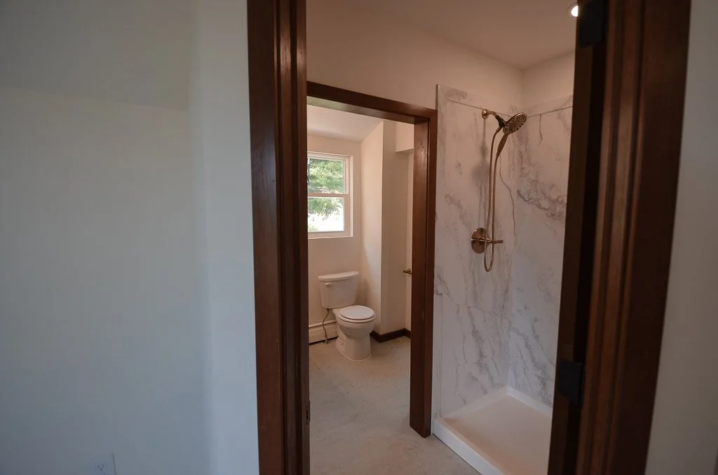
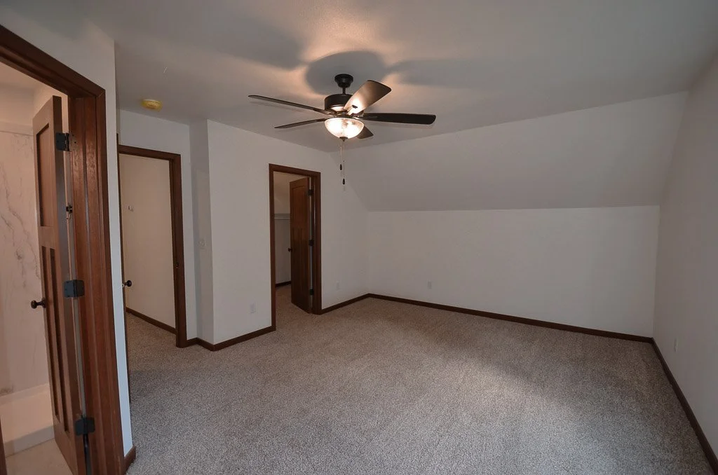
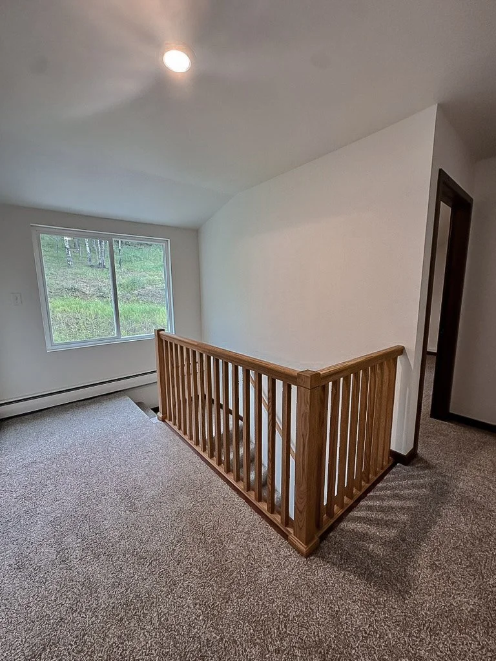
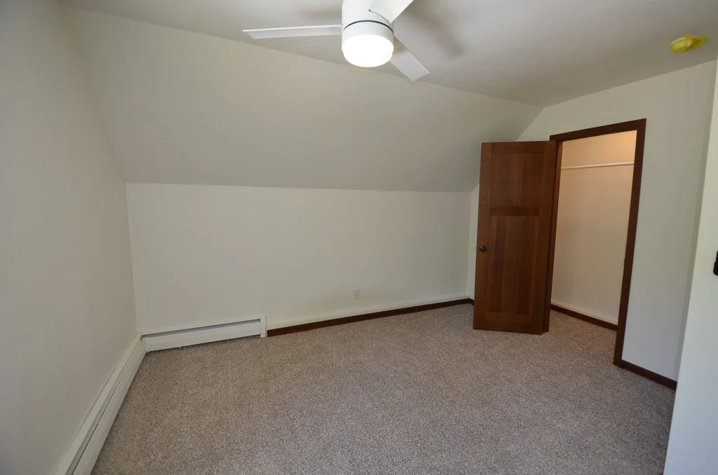

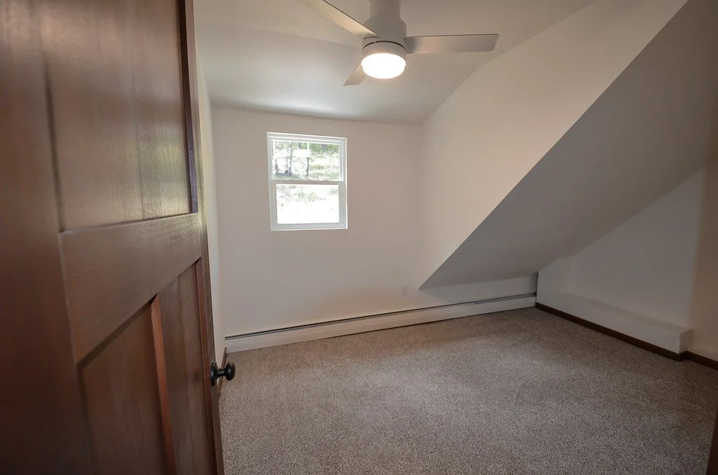
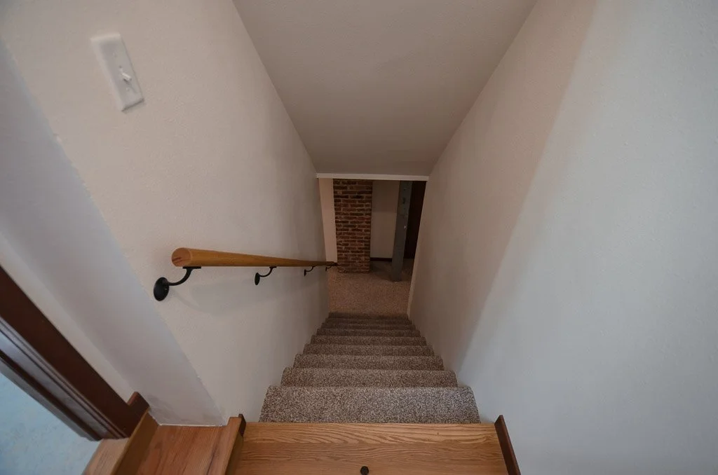
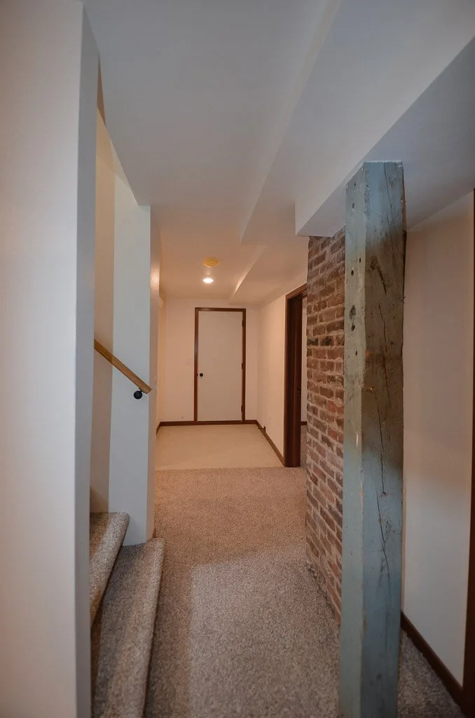
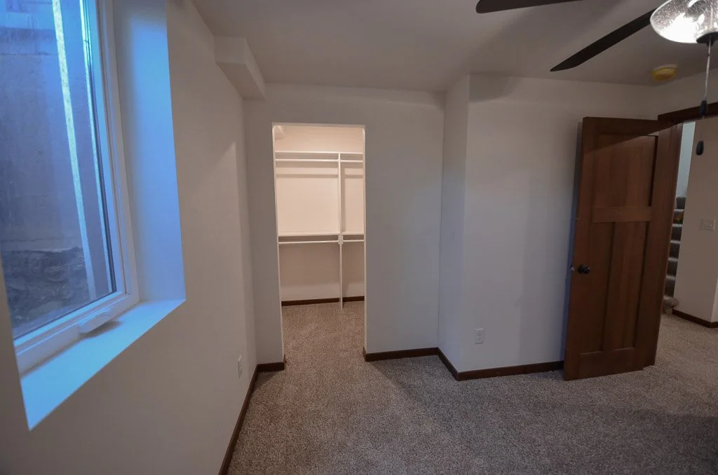
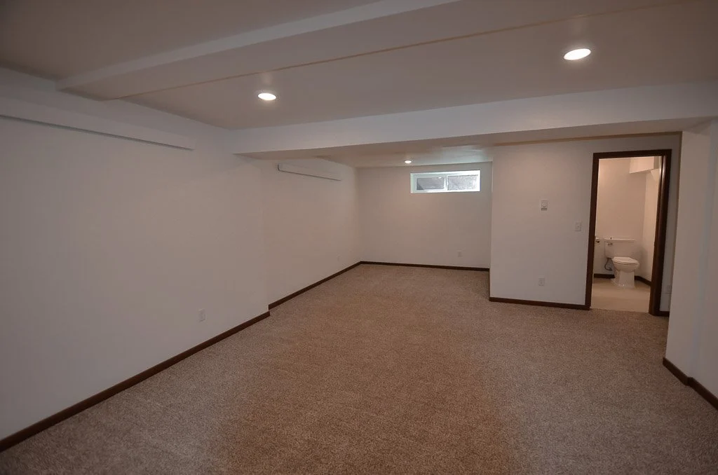
Down the stairs (that sit off the kitchen near the back door of the house) we have the basement. Honestly, it was a bit of a creepy nightmare before—wood paneling everywhere, super dark. Anyway, we finished it off with a large multi-use area, a full bathroom and a bedroom. We also walled off the utility room and created a tiled entry from the garage with room for a bench or hooks. We chose to expose the ole’ blue beam and the brick just ‘cause we thought it looked cool. The garage has newly reinforced walls and a fresh concrete pad.


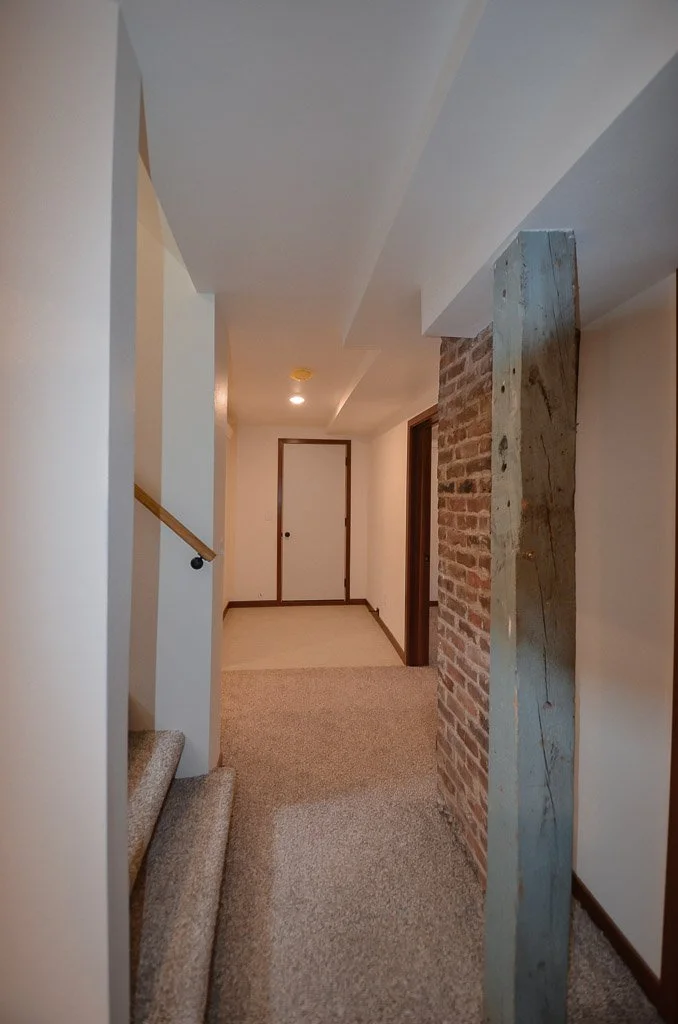


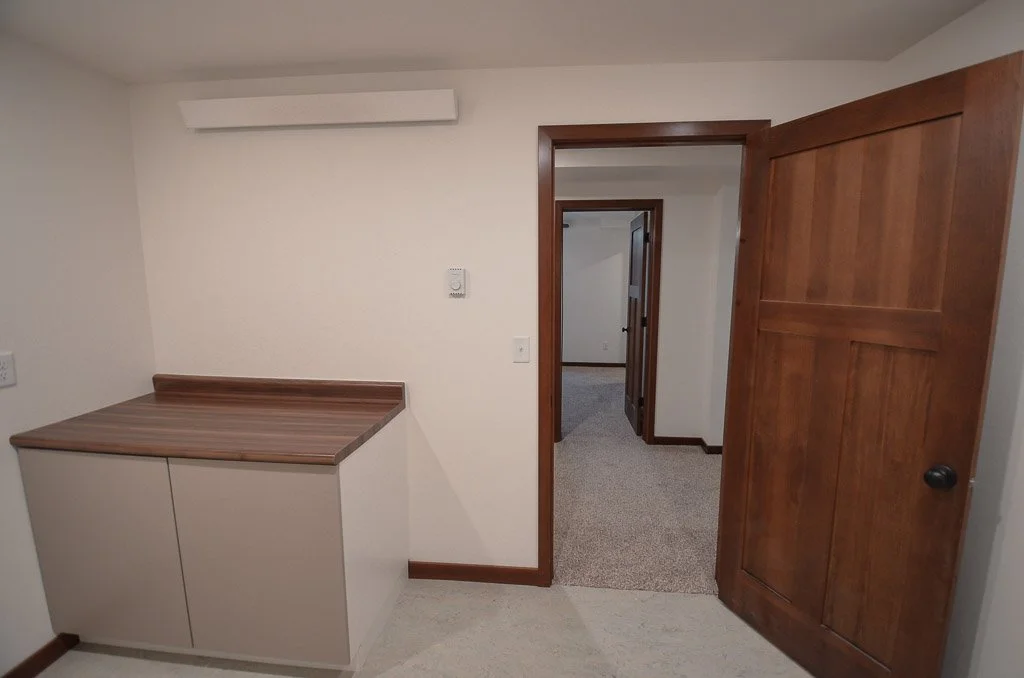
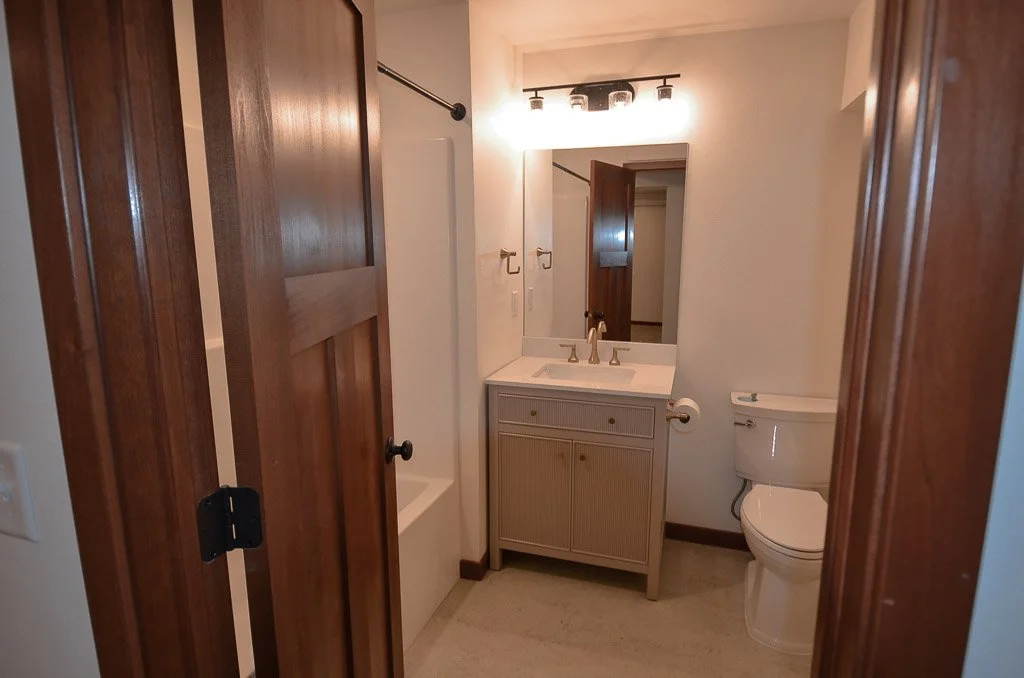

*House pricing is a fickle business and I feel all sorts of ways about it. First, I think we should try to be as honest as possible, and usually that starts with comps. Lead is a tricky place for comps. There isn’t anything close to a completely new house in old bones. There are brand new, crazily overpriced houses and also older houses that need quite a bit of work. The other thing about pricing is that our housing costs are in such a weird place, in some cases it feels like people just throw out whatever numbers in order to maximize profit with no consideration of actual build costs, which is where we try to focus. So we wanted to price accordingly and also be honest about it, which is my humble opinion is the only way to transparency regarding the actual cost of housing in an affordability crisis.
So, I’ll be as straightforward about the price as possible. We purchased this house in 2023 for 265K. According to Zillow’s “zestimate” the estimated, appreciated price with no added value would be $323. Starting at their estimated price of 323K, we then we add the 200K we have into it and we’re at 523K. Typically you’d add 20% on top, for labor and overhead, but we settled on 12K. Which doesn’t come close to touching Adam’s actual labor costs, driving in constant construction on 385, spending nights on a cot and putting in 12+ hour days, but we get it, we’re not going to make a killing here. We just want our money back and would like a little compensation for the time and work he put in. And, to be fair, we did not do anything extraordinary or over the top. We didn’t spend wantonly or put in lavish finishes. We took down some walls, opened up spaces, put in modest finishes that we intended to last, we shopped economically, saved as much as possible, and while we didn’t do it as cheaply as we could, we tried to just be mindful of doing it well. Adam did nearly everything himself and he used his favorite subs (who cost more, but that we trust) for the new plumbing and electrical.
So, feel however you want to about the price. But if we want to have an honest conversation about affordable building and houses in our region, we likely should start with the actual costs required in modestly updating a home.
